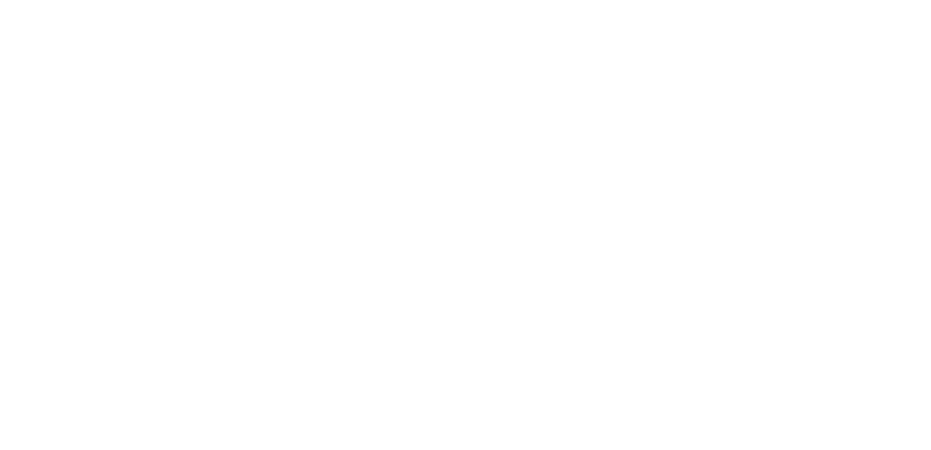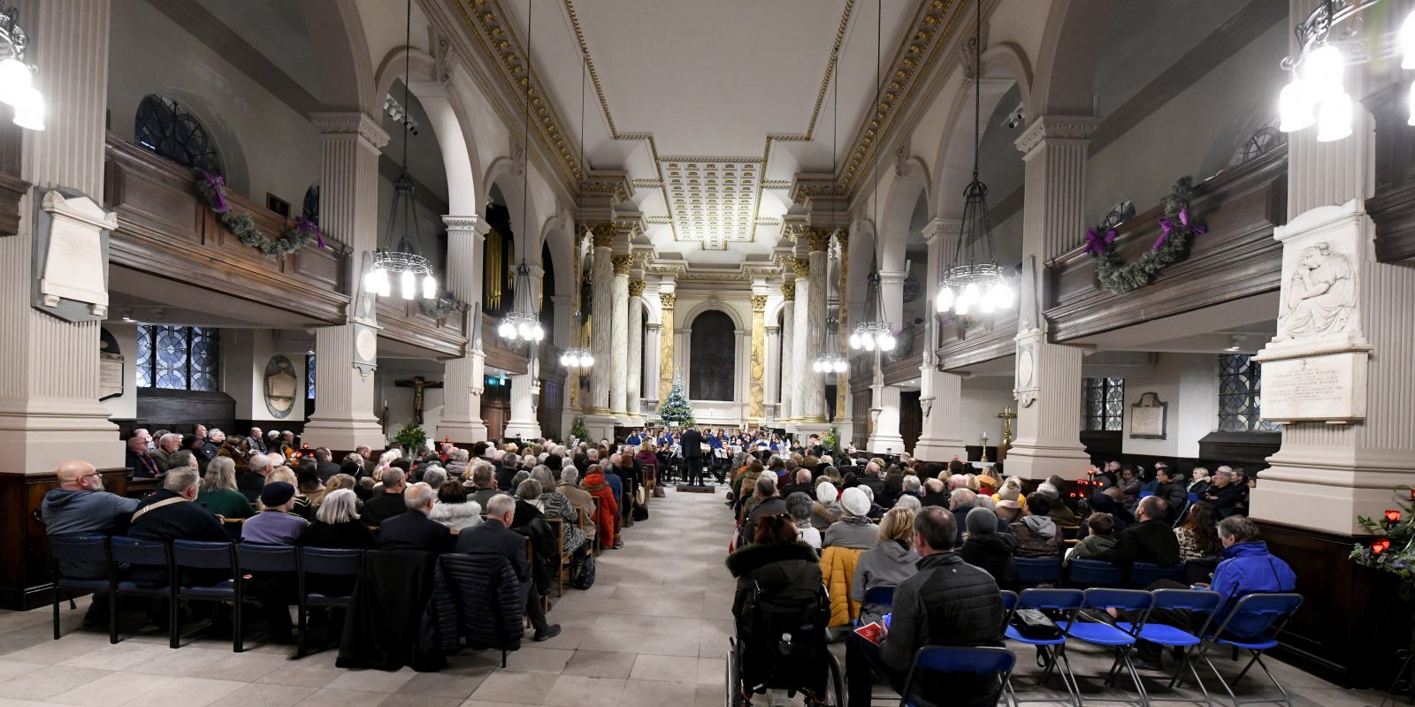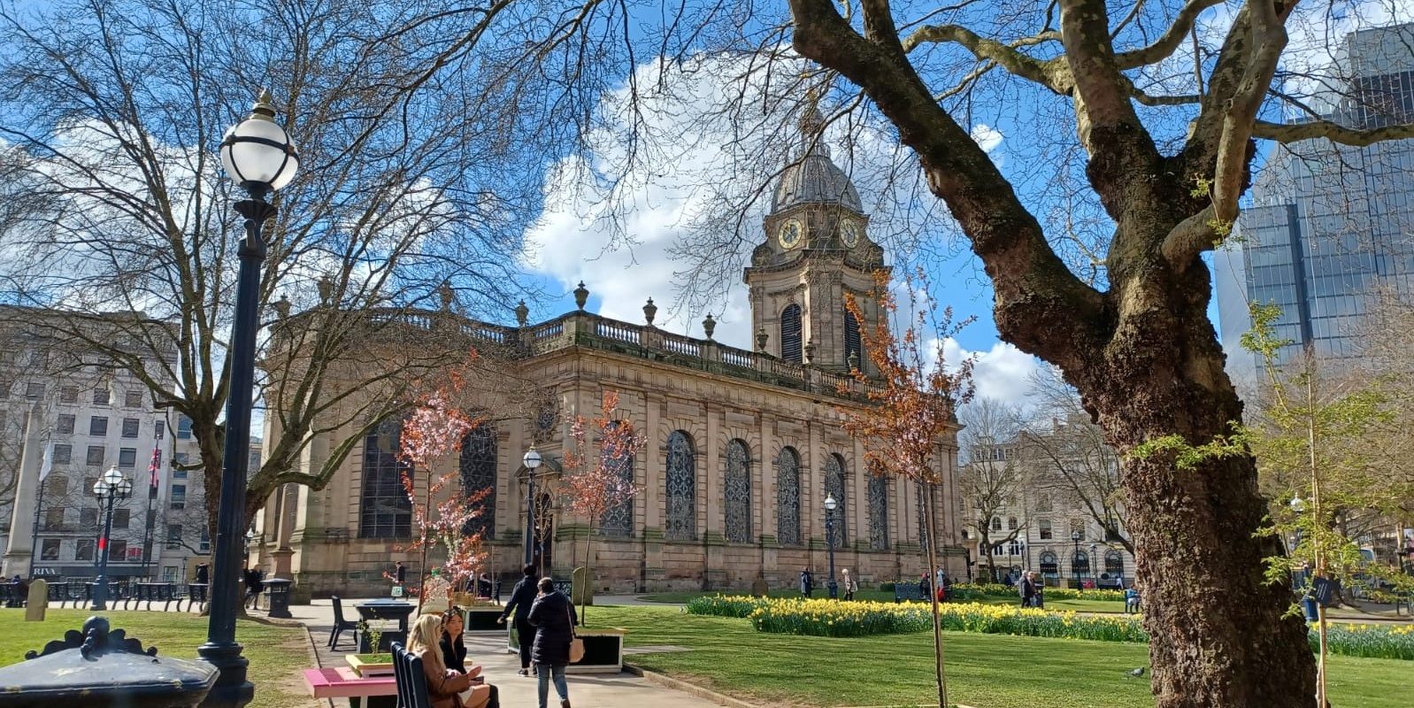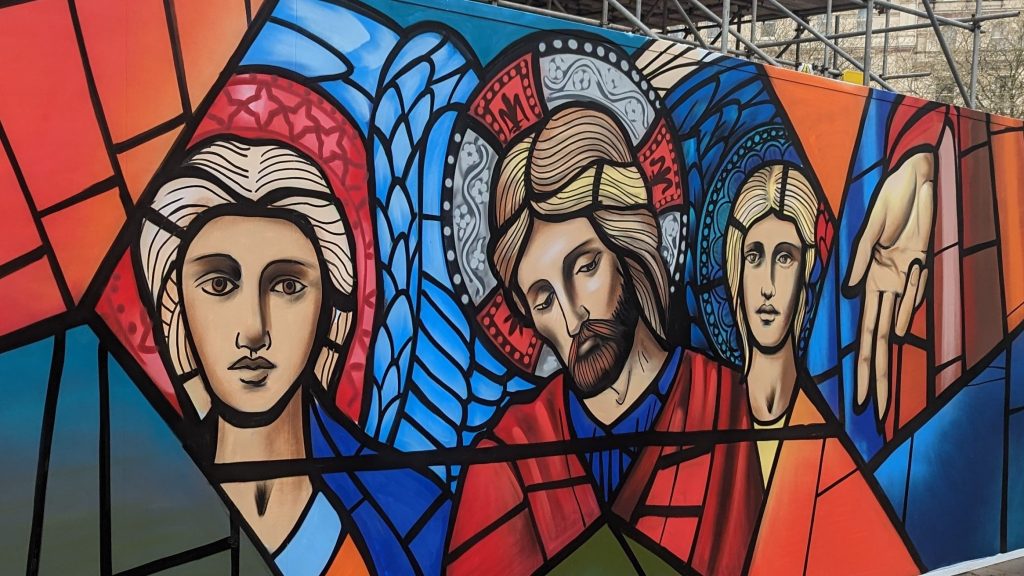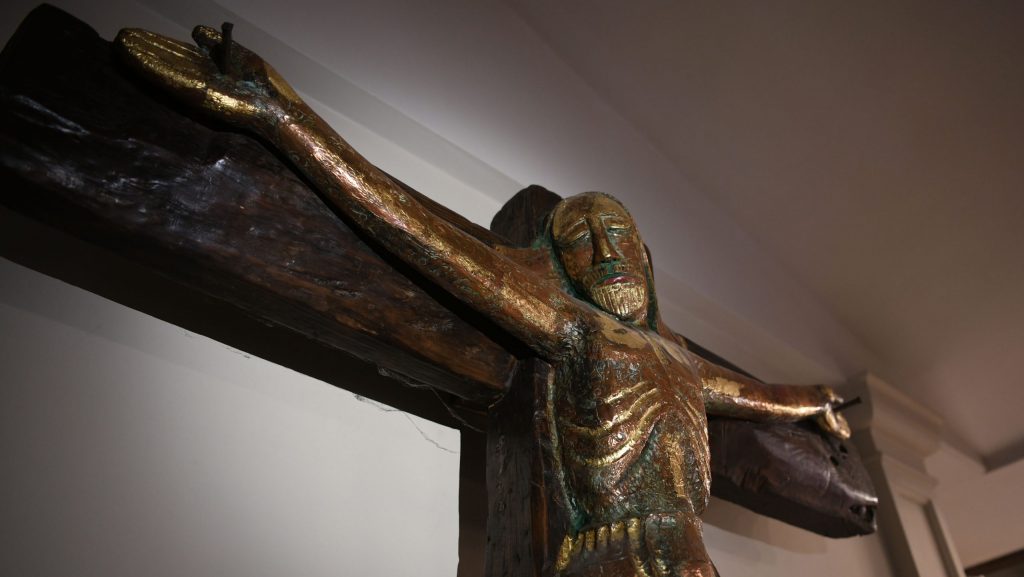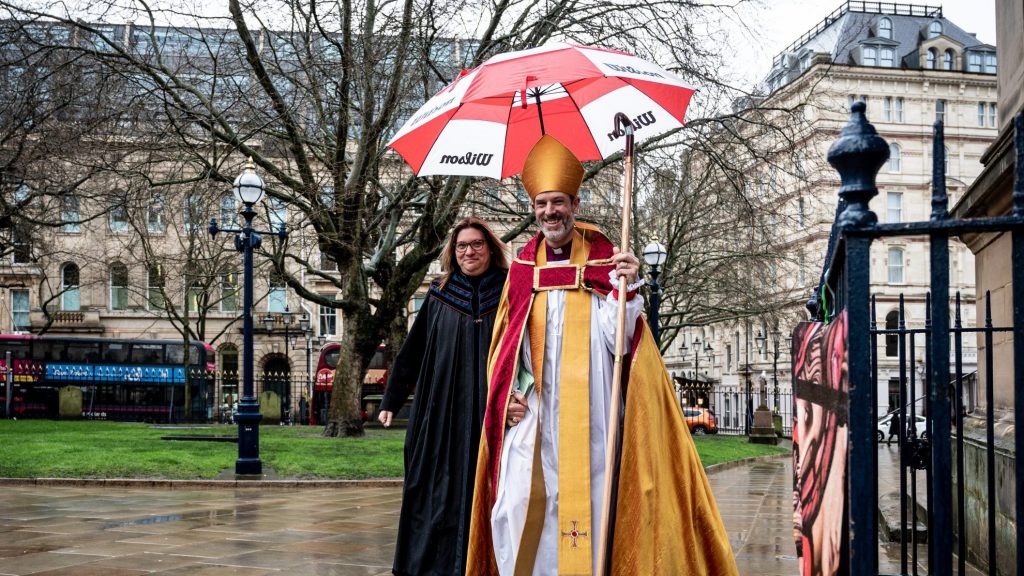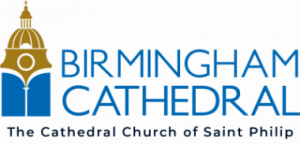Birmingham Cathedral is the oldest building in the city centre still used for it’s original purpose. We are home to some remarkable treasures and the largest green space in central Birmingham.
We are honoured to have four beautiful stained-glass windows, designed by Pre-Raphaelite artist Edward Burne-Jones, which were fully conserved and returned to their original glory in 2023.
We promote community cohesion through partnerships with faith groups, businesses, institutions, and charities, as well as undertaking an important civic role in the city.
We are free to visit, and all are welcome to attend services, light a candle, or simply enjoy our beautiful historic building.
We also now taking bookings for group tours – find out more!

What’s on today
Morning Prayer
The office of Morning Prayer is a said service which includes a Psalm, Bible readings, and a short period of prayer. Everyone is welcome to…
Holy Communion
There is a short, said service of Holy Communion every day in the cathedral. On Sundays, this service includes a sermon. Everyone is welcome.
Let’s Feed Brum Breakfast Club
Let’s Feed Brum is a leading homeless charity in Birmingham, on a mission to be part of the solution to end homelessness for good. They…
Evening Prayer
The office of Evening Prayer is a said service which includes a psalm, Bible readings, and prayers. Everyone is welcome to attend this service as…
Visiting us
We are open daily, and it is free to come in during general visiting times and to attend services.
Opening times
- Monday: 0720 – 1830
- Tuesday: 0720 – 1830
- Wednesday: 0720 – 1830
- Thursday: 0720 – 1830
- Friday: 0720 – 1830
- Saturday: 0820 – 1730
- Sunday: 0820 – 1730
Please check our events calendar for details of service, events and planned cathedral closures.
How to find us
We are located in Birmingham city centre, within walking distance of many city centre attractions. Discover more things to do in Birmingham during your visit.
